Our proposals
Safestore’s intention is to create a seven-storey self-storage building covering around 1,400 square metres of floor space which will complement and respect existing buildings in the area.
This will be an extension to Safestore's existing facility within the railway arches. The design has been produced in discussion with the local authority, and sustainability has been prioritised - Safestore is targeting a BREEAM rating of 'Excellent' for the building.
The proposals will also see the expansion and improvement of the access road between the store and the railway arches, which will help the flow of traffic along Old Jamaica Road.
The store will feature a reception area and a range of different sized, secure storage units served by two lifts. Along with facilities for customers, affordable workspace will be available for hire to local businesses, addressing the current lack of similar space across the borough of Southwark.
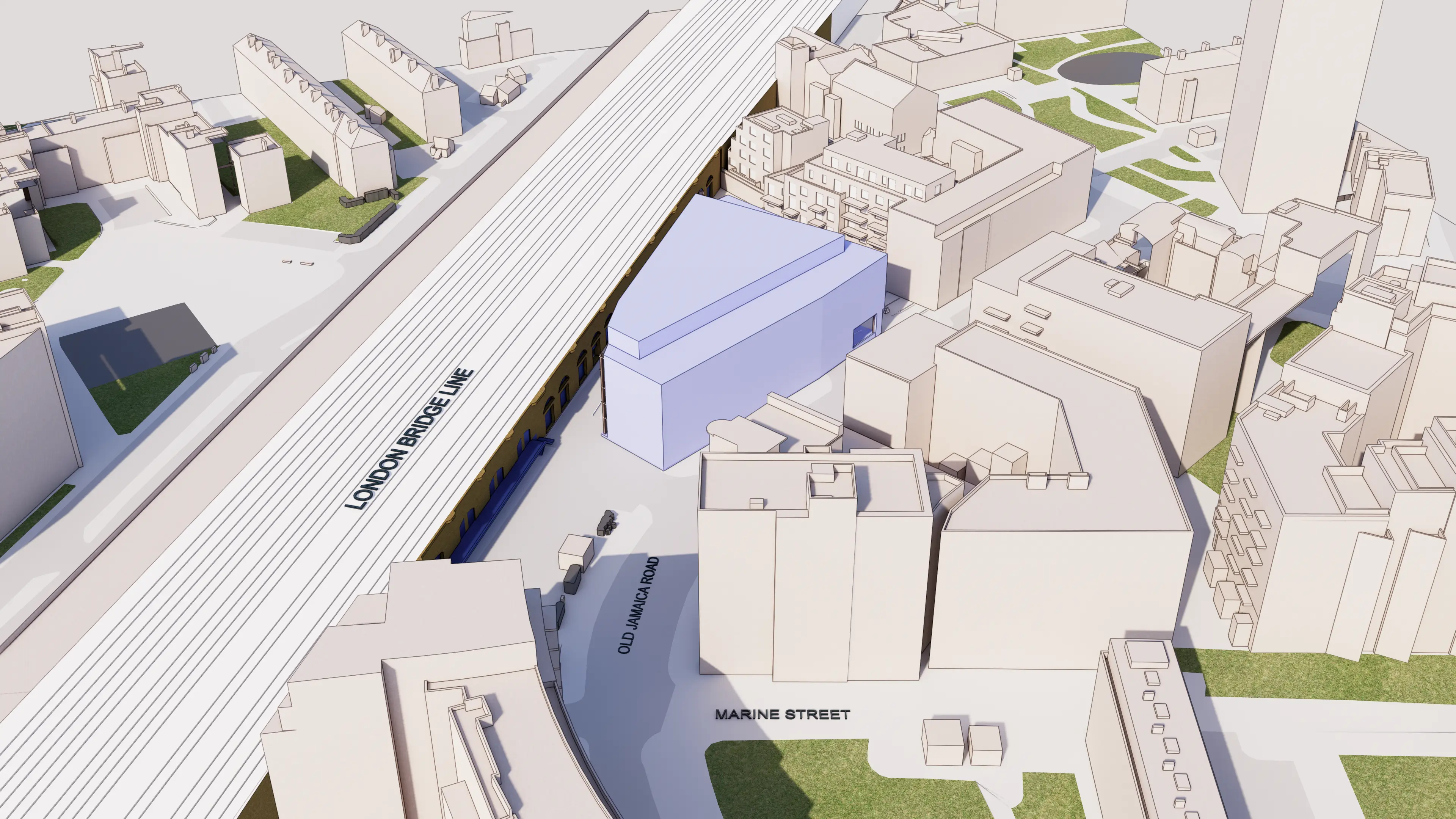
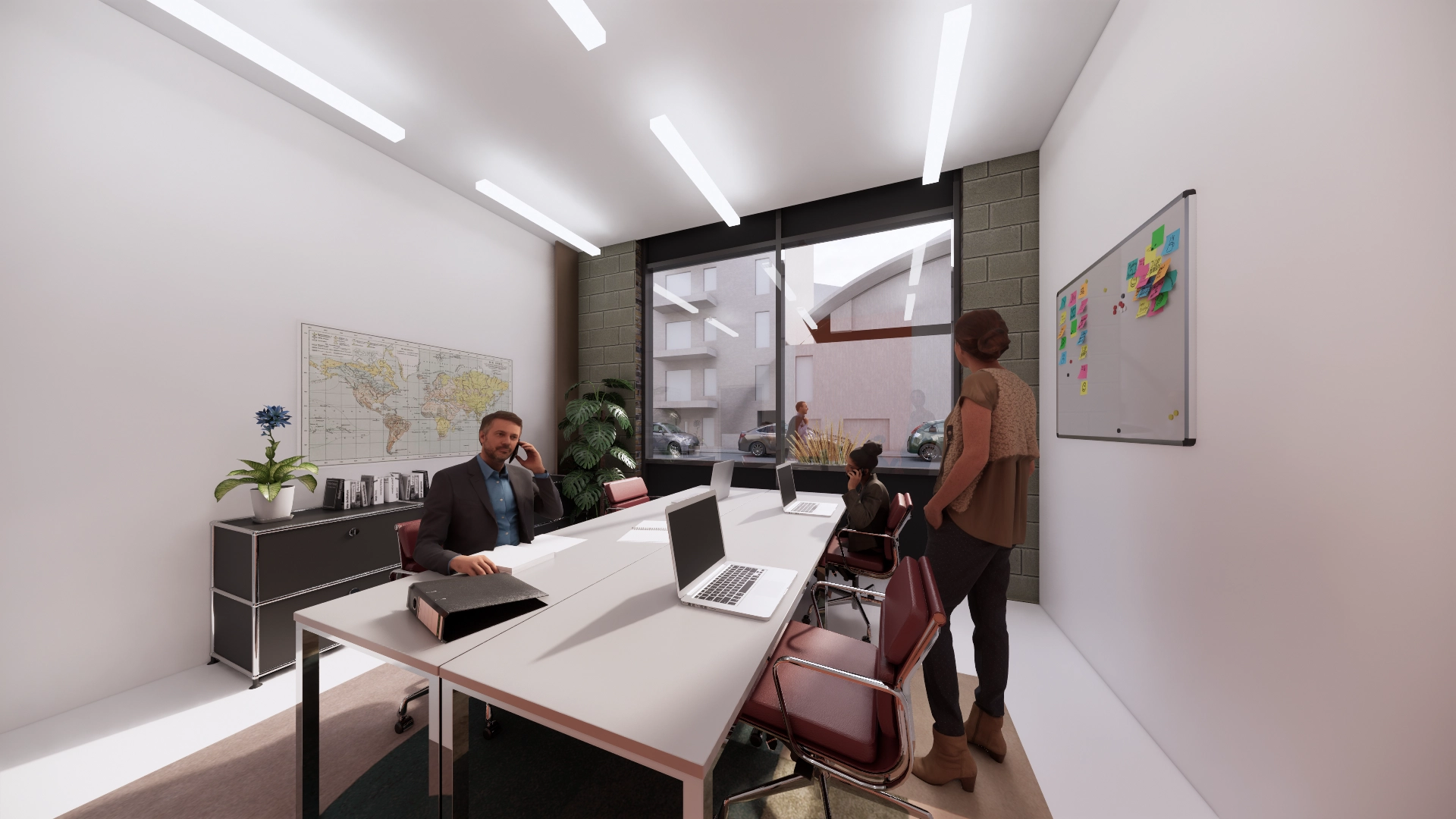
The design approach
The building’s design fits in with its surroundings, including:
- At ground level, a glazed reception area and floor-to-ceiling windows create a more active and dynamic view for pedestrians along Old Jamaica Road
- At its top level, the building’s northern façade has been set back to match the height of neighbouring residential buildings
- The building’s north-eastern corner features a cutaway section at ground level that opens the site up to the public
- The building’s western façade has been designed to reflect the scale and pattern of the railway arches opposite
Proposed materials
Currently, the site features two warehouses, which both use a metal finish across their exterior. The proposed materials for the new Safestore building have been chosen to visually enhance the existing area, while also reflecting its current character.
At street level it will be constructed from brick, consistent with the material of the railway arches, while the metal finish will reflect the industrial character of the site with lighter colours above the railway line.
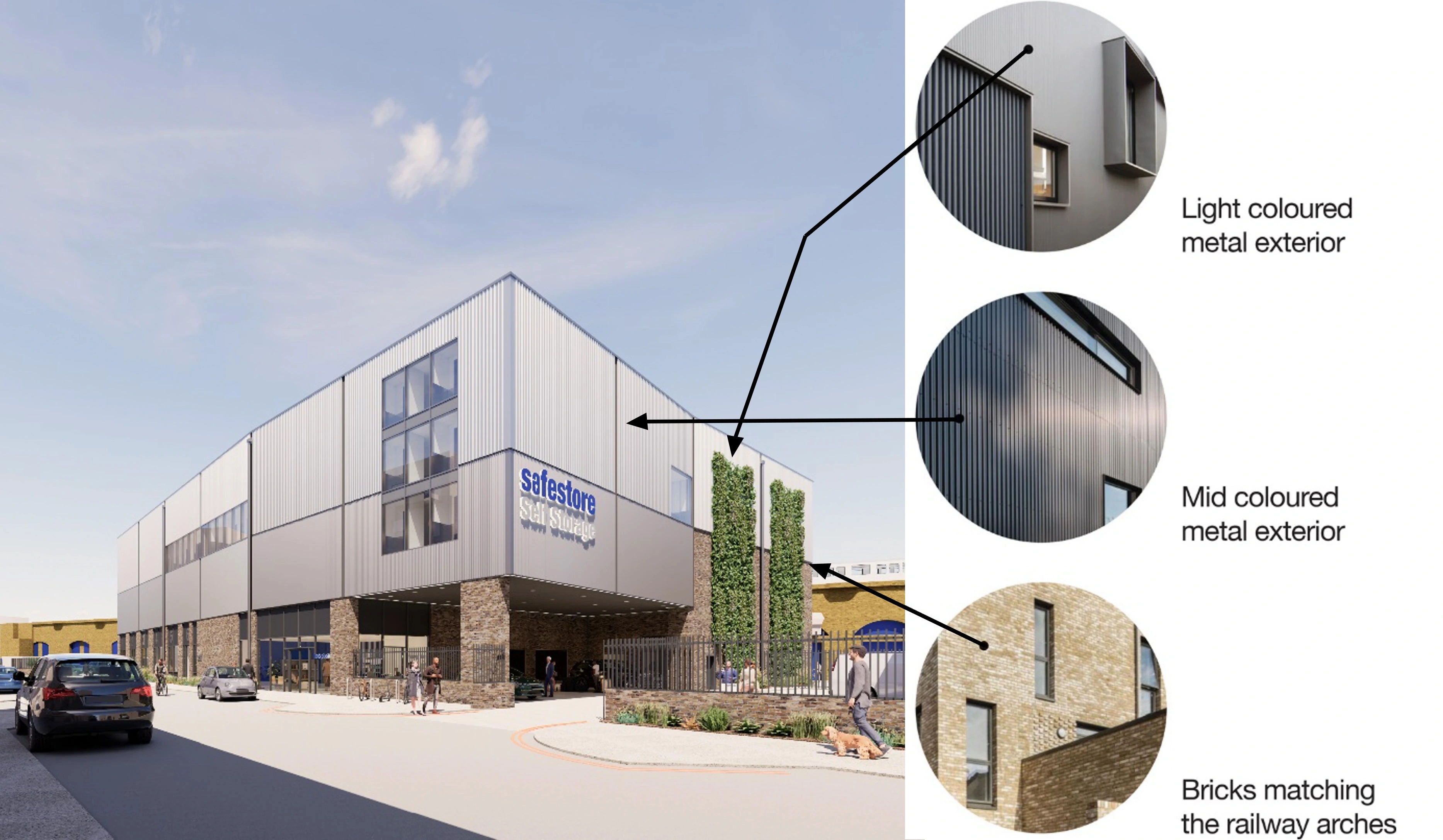
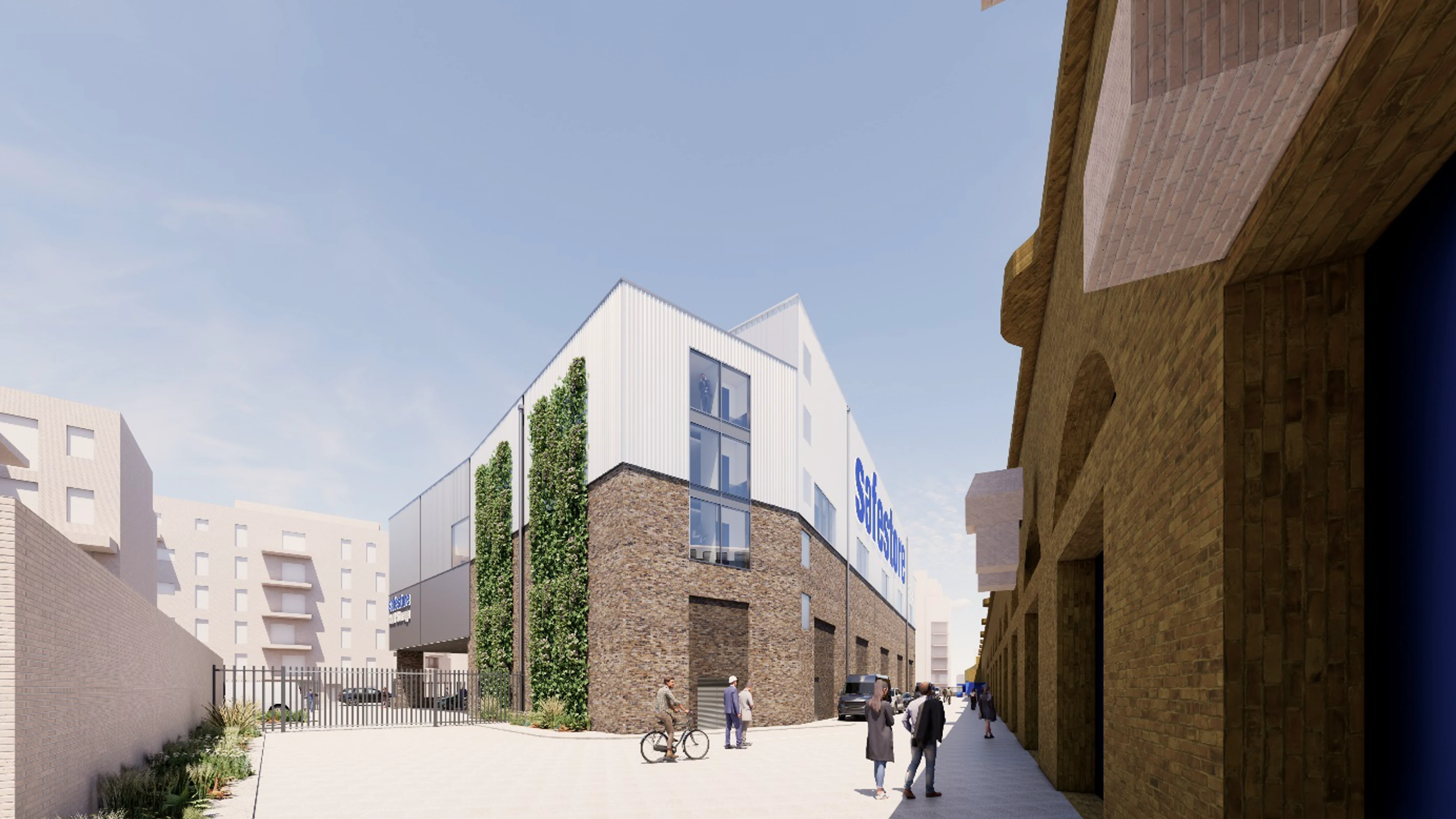
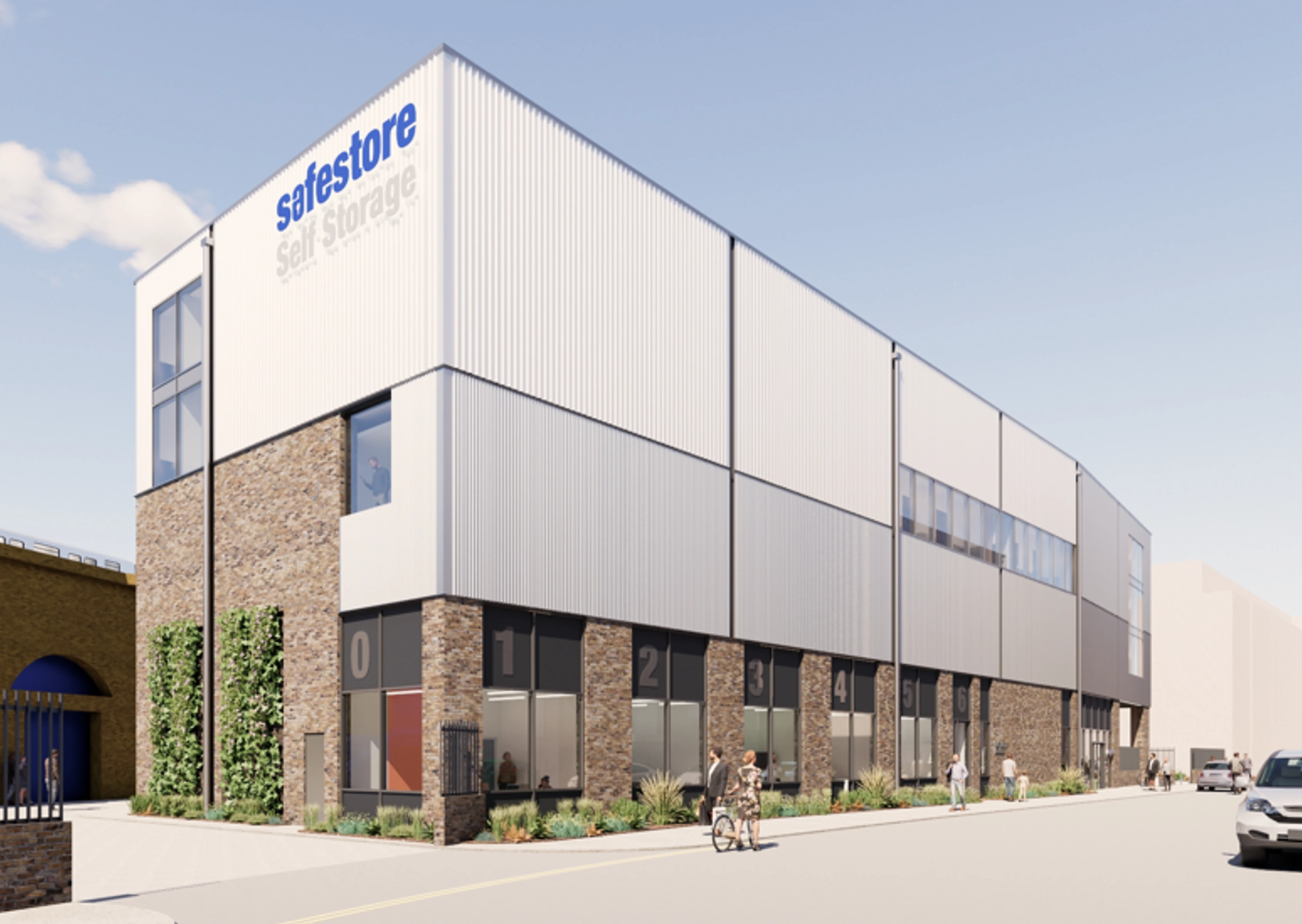
Landscaping and the street scene
Currently, the site has no greenery. The proposals would look to address this by improving the on-site landscaping and ensuring greater levels of plant and wildlife biodiversity. The addition of climbing plants will be complemented by the planting of native species that will benefit vital pollinators.
The proposals would also revitalise the pathway along Old Jamaica Road, with significant improvements to the area facing the road including new flowerbeds and large glazed windows, creating a more inviting route for pedestrians.
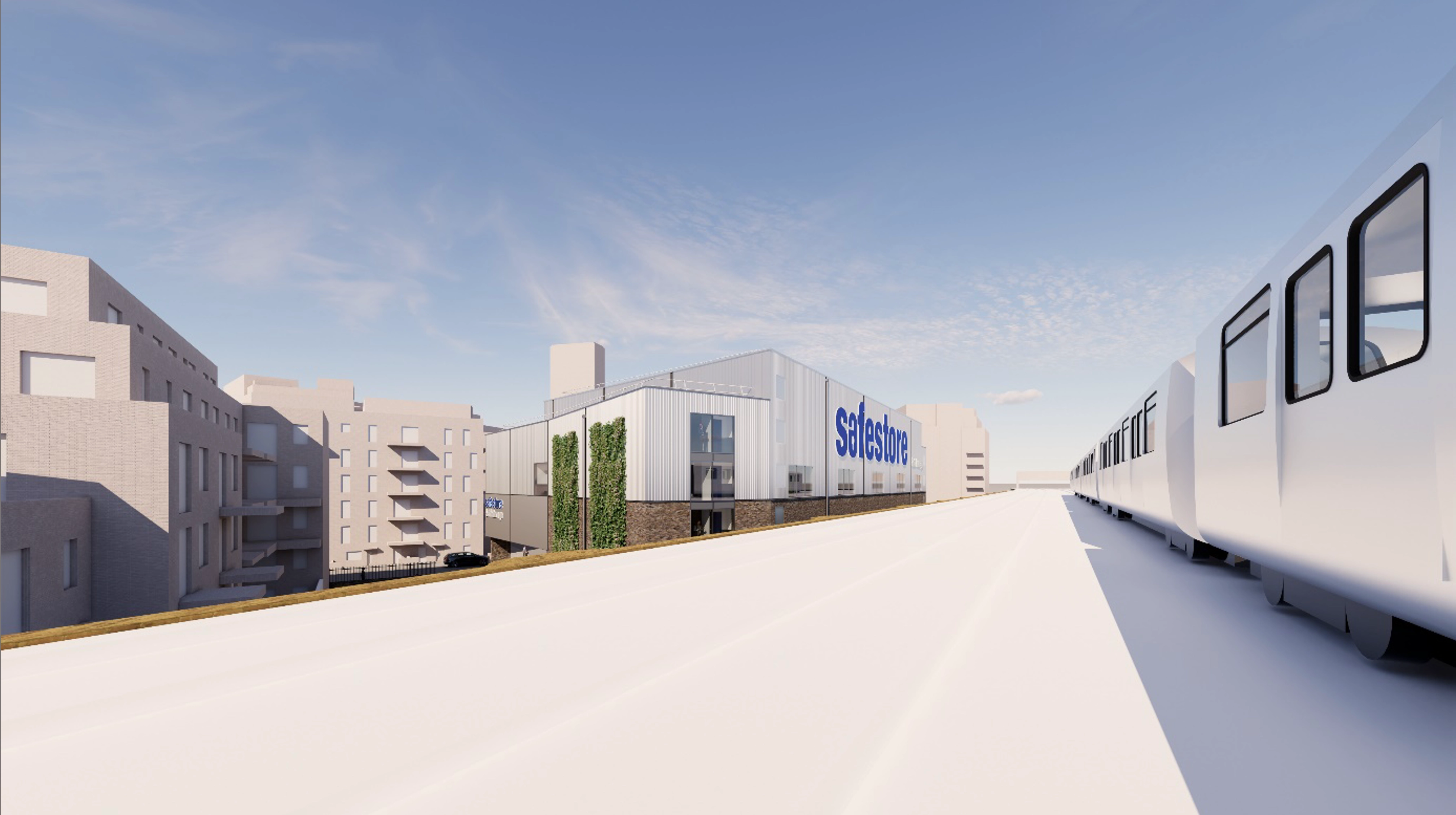
Transport, parking and access
The Old Jamaica Business Estate is currently served by two access points, however the rear service road – seen below to the left of the site – is often affected by congestion due to unregulated parking.
A new site entrance will lead to an eight-bay car park for Safestore customers with a restructured layout, and two loading bays are provided. Additionally, because of local parking restrictions, customers won’t be able to park on the surrounding streets when using the store.
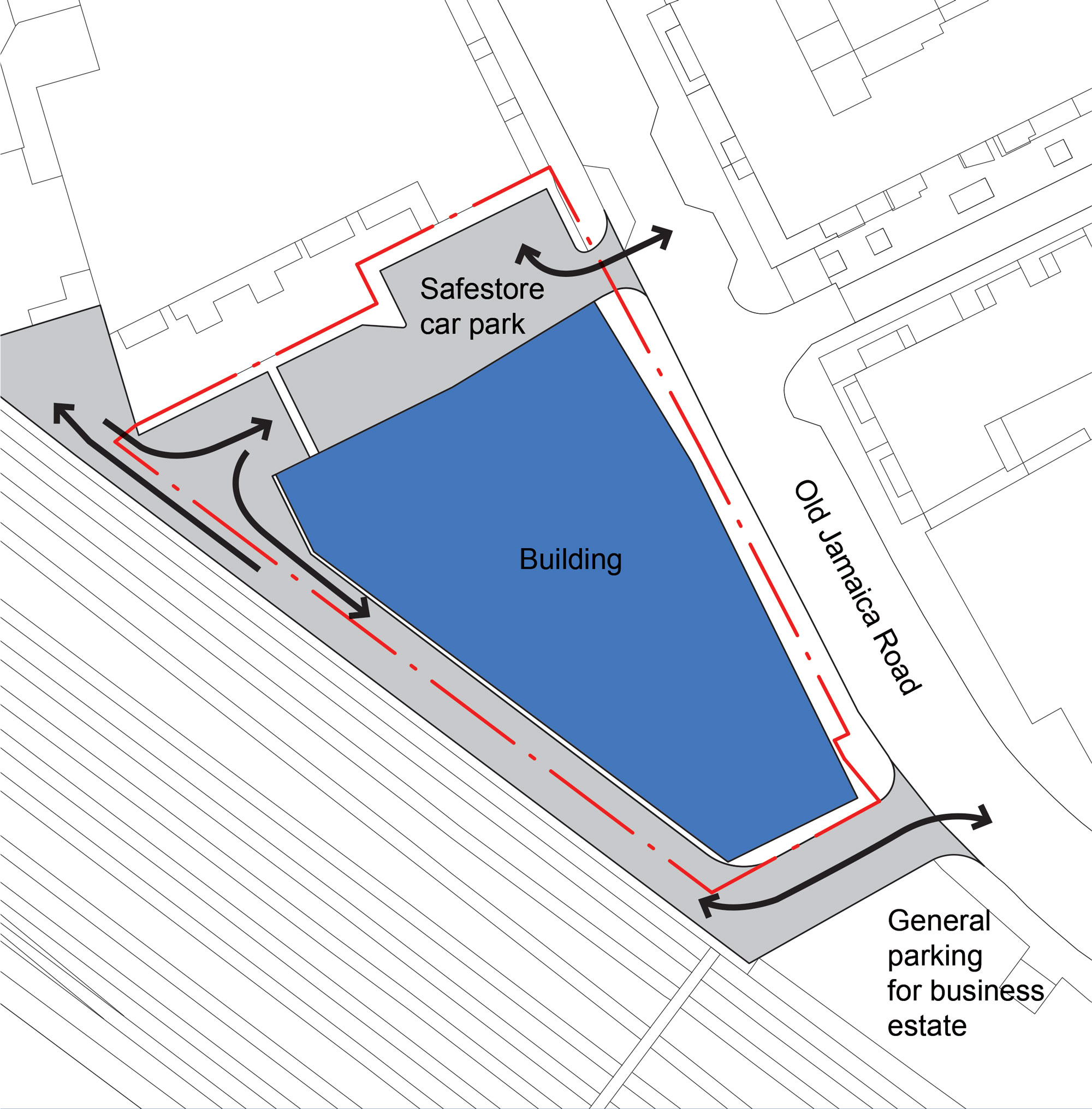
Plans for the building
The plans below set out dimensions for the proposed facility, including the widened access route parallel to the railway arches, along with the building’s distance from neighbouring blocks. All measurements are shown in metres.
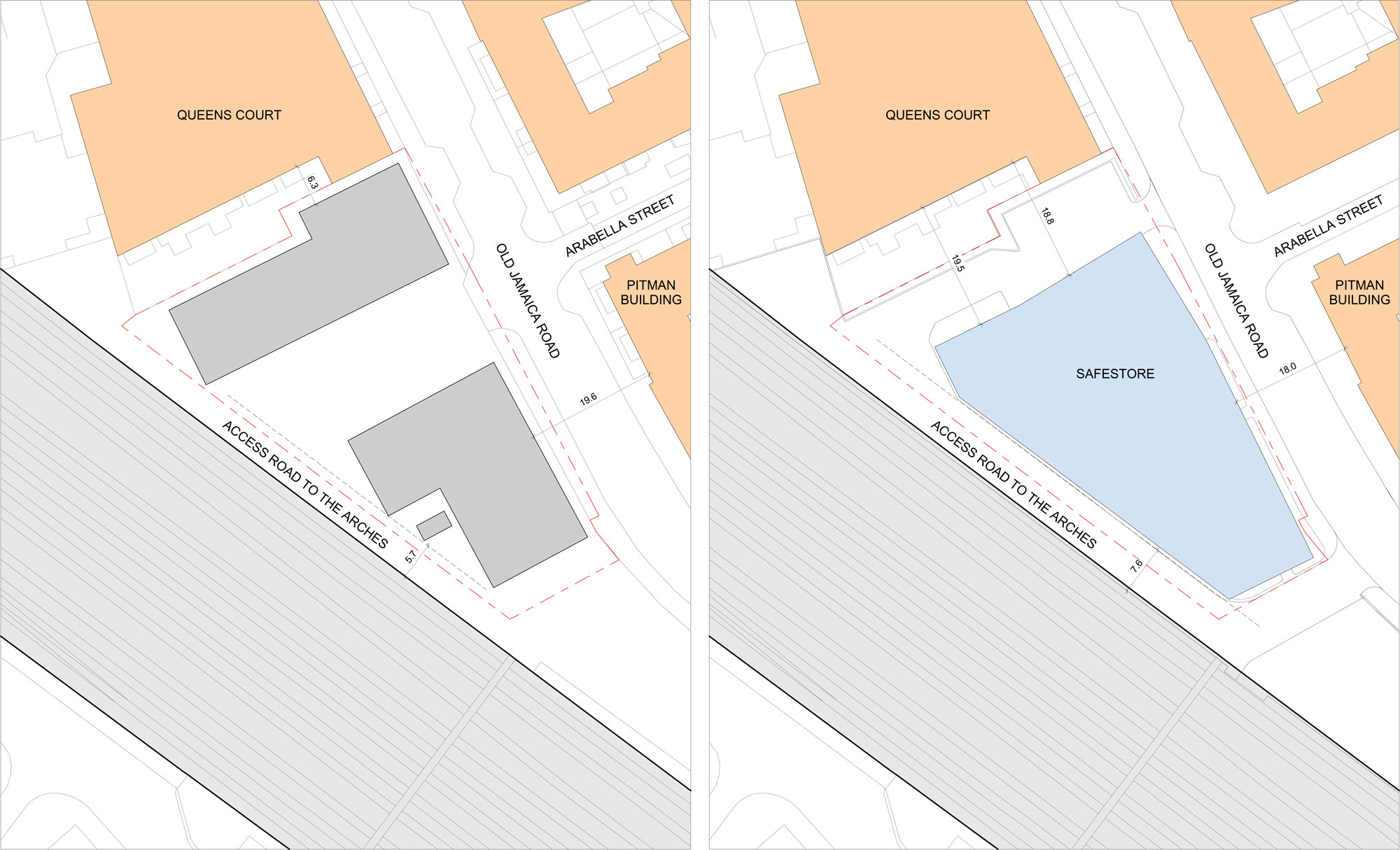
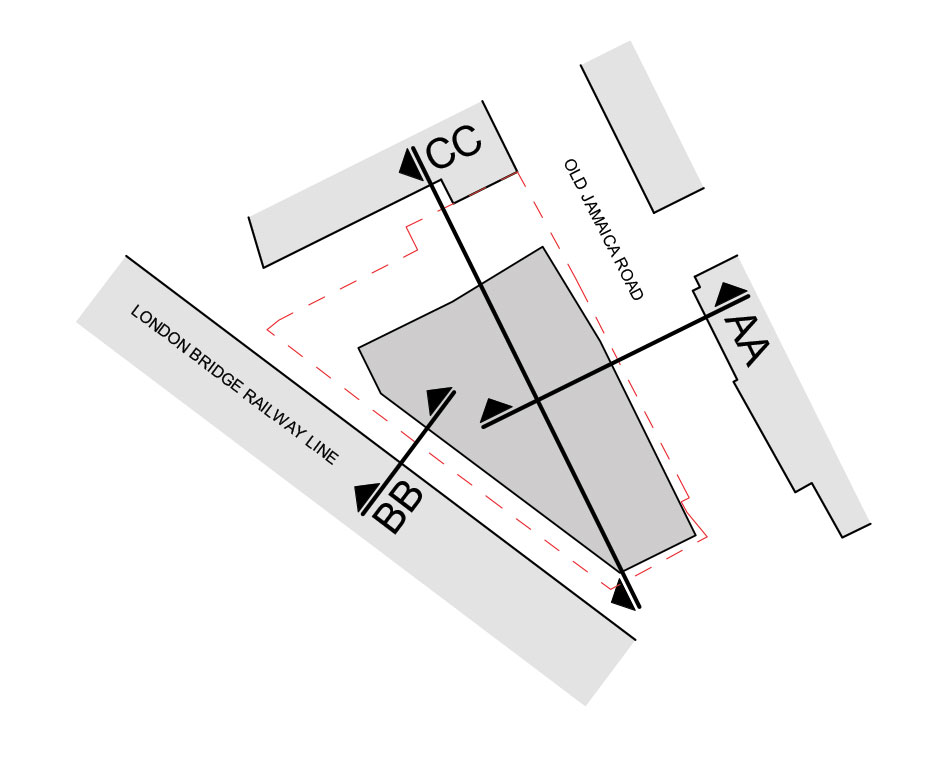
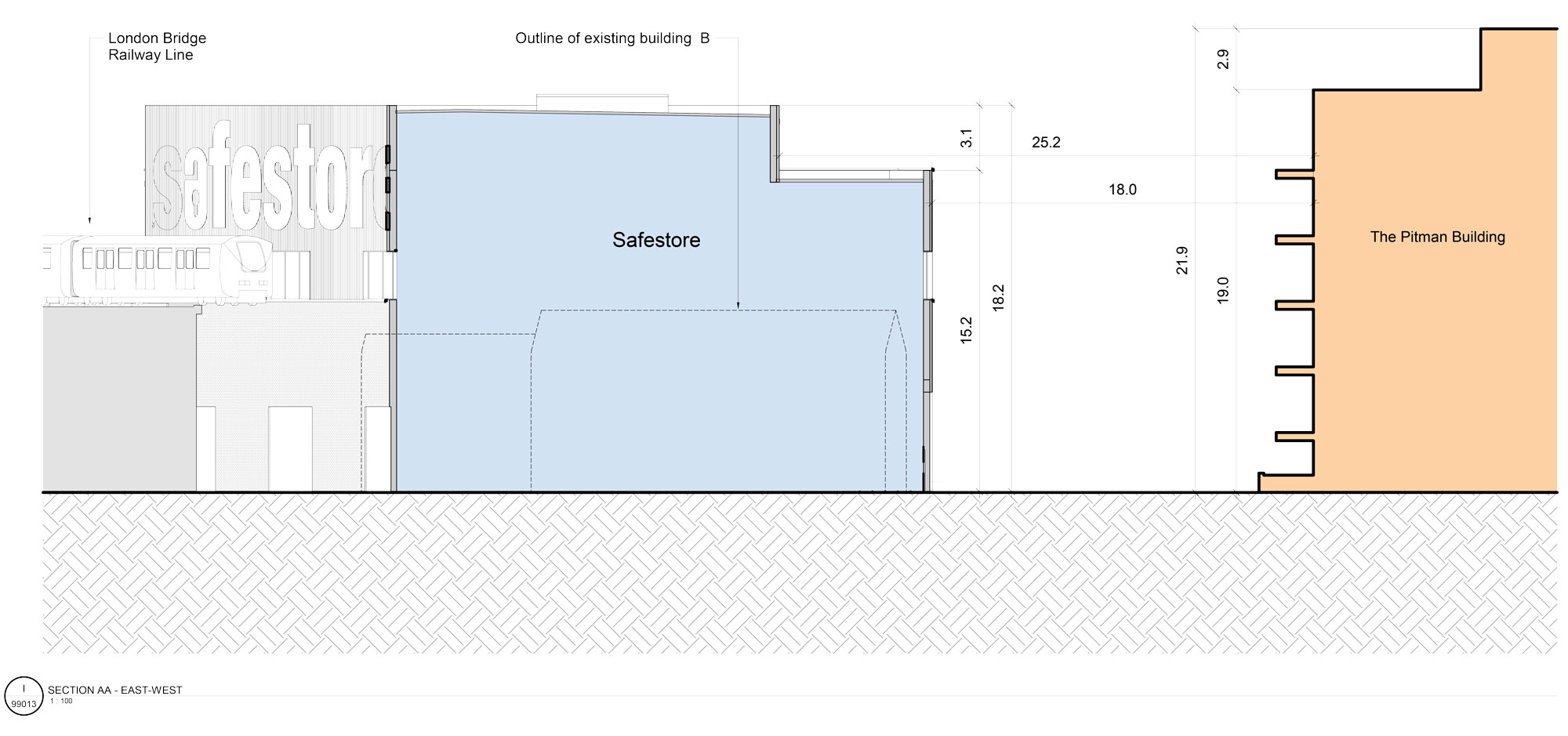
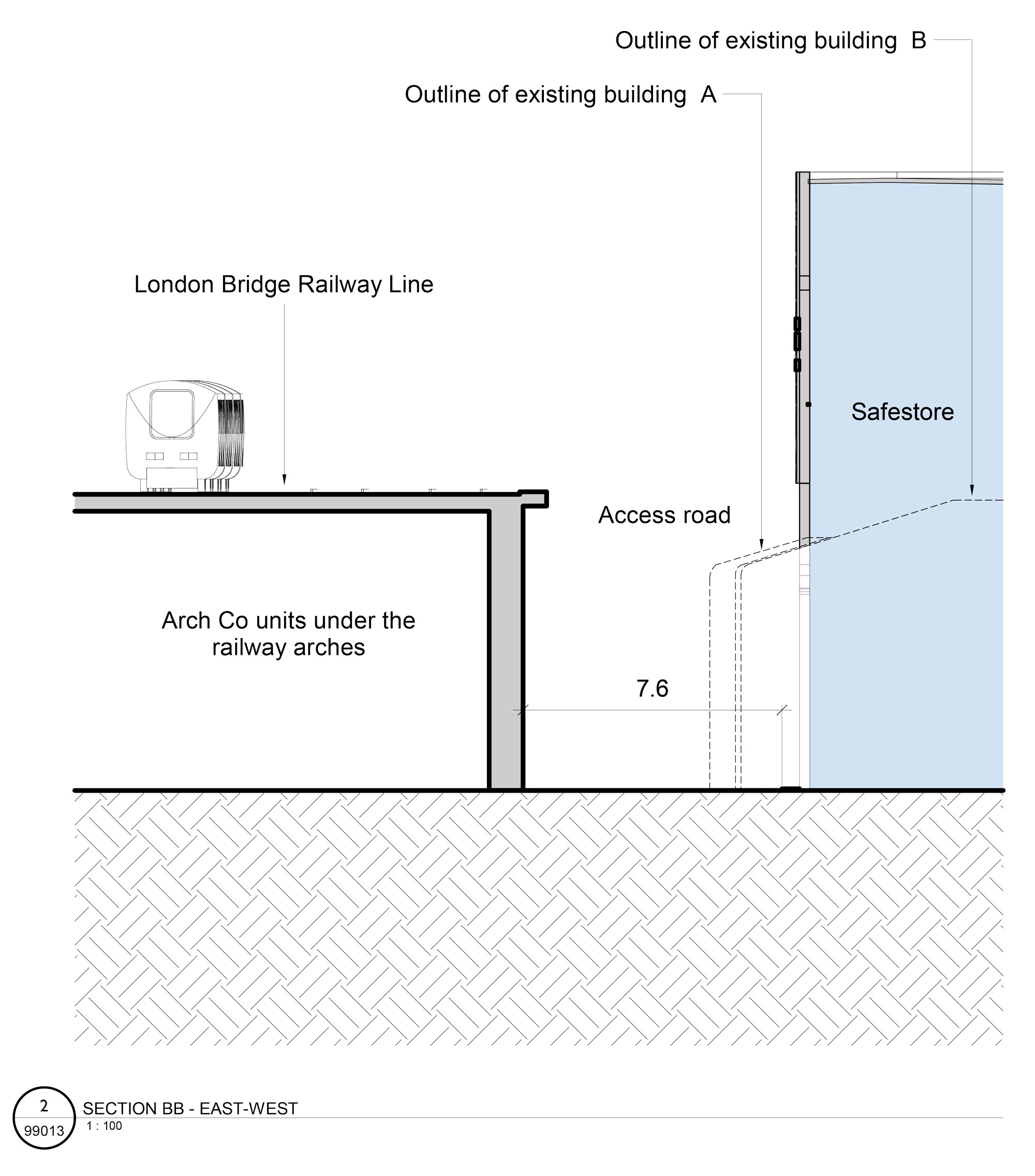
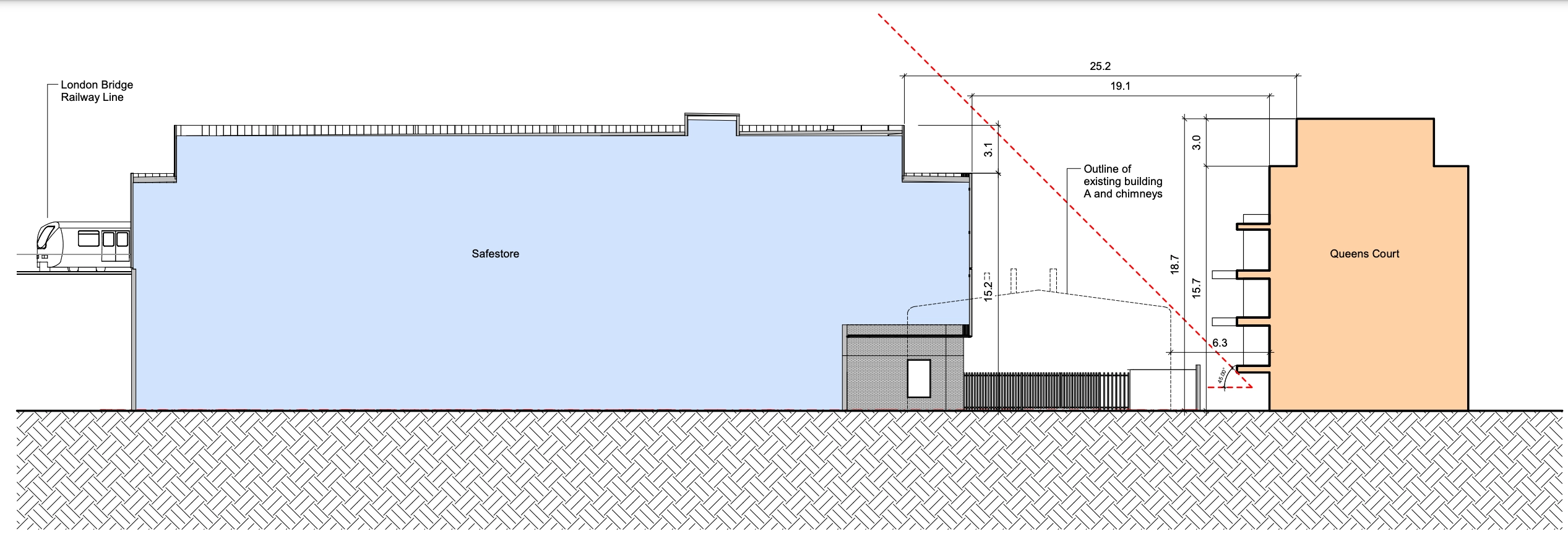
You said, we did
Click below to see the latest version of our plans following our consultation with the community.
View plans

Contact us
Want to learn more or speak to a member of our team?
Contact us at safestore@camargue.uk or on 020 7323 3544.